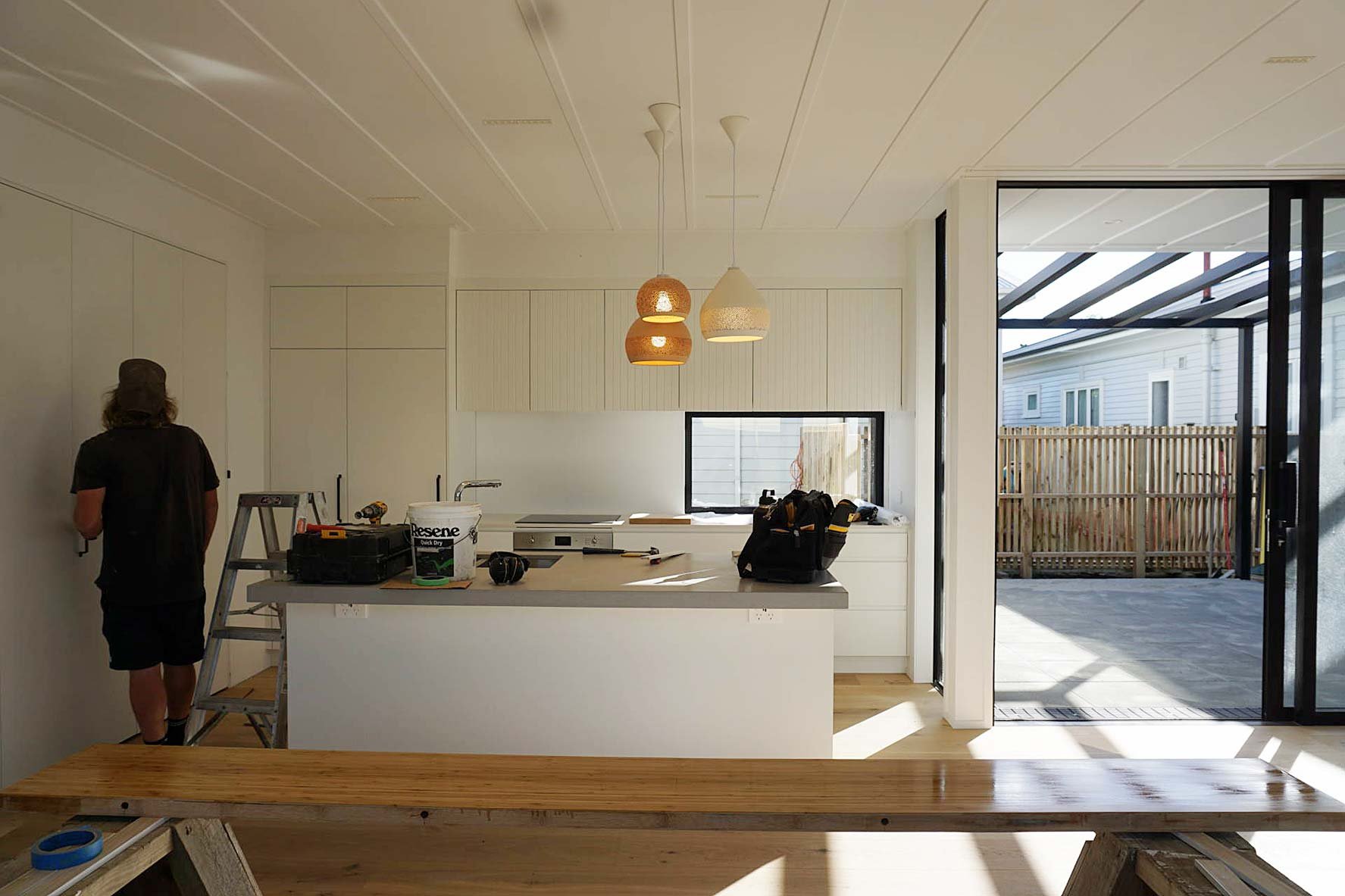This townhouse is situated on a small site at the rear of a classic bungalow in Pt Chevalier, Auckland. The design brief called for an extremely efficient plan that utilised every corner of the small site. The clients desired all-day sun, a private upper-level bedroom, great connections to external living in all seasons and times of the day and most importantly, a home that enjoyed an inner city tropical garden.
An L-shape was conceived with the house wrapping around an east-facing sheltered garden oasis whilst simultaneously connecting to a second garden courtyard to capture the western afternoon sun.
Through floor-to-ceiling doors and the subtle continuation of ceiling battens through to exterior soffits, the living room space is extended both east and west, embracing both gardens and merging the inside and the outside. The stark white cladding and black detailing define the sharp lines of the exterior, with the aluminium weatherboards, chosen for their durability and low maintenance, giving a nod to the neighbouring white weatherboard bungalows. Black aluminium pergolas planted with lush vines add softness to the exterior and define outdoor living spaces and walkways. The interiors reflect the clients' love for crisp modern and white, with warm timber, rusty red tones and concrete grey finishings.






